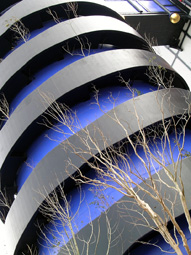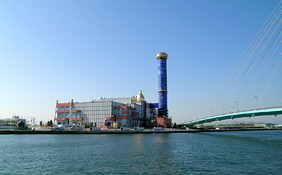Hundertwasser
Maishima Sludge Center
2000-2004
2-1-1, Hokkoushiratus, Komohana-ku, Osaka-City, Japan
 Commissioned by the City of Osaka, Hundertwasser also took on the project of architecturally redesigning the sludge treatment centre located near the MOP incinerator. The plant was built to recycle sludge in order to produce bricks, tiles and floor slabs. The planning for this 170 metre long, 110 metre wide and 40 metre high industrial building, with a 140 metre chimney strack, was done by the Japanese architectural office Mitsubishi Jisho Sekkei Inc.
Commissioned by the City of Osaka, Hundertwasser also took on the project of architecturally redesigning the sludge treatment centre located near the MOP incinerator. The plant was built to recycle sludge in order to produce bricks, tiles and floor slabs. The planning for this 170 metre long, 110 metre wide and 40 metre high industrial building, with a 140 metre chimney strack, was done by the Japanese architectural office Mitsubishi Jisho Sekkei Inc.
![]() Hundertwasser designed a fully planted spiral for the lowest third, i. e. roughly 30 metres, of the smokestack; it winds its way up organically, rising irregularly. He also devised a special irrigation and water regulation system for the plantings.
Hundertwasser designed a fully planted spiral for the lowest third, i. e. roughly 30 metres, of the smokestack; it winds its way up organically, rising irregularly. He also devised a special irrigation and water regulation system for the plantings.
- Architecture Projects
- Church of St. Barbara
- Motorway Restaurant Bad Fischau
- District Heating Plant Spittelau
- In the Meadows Bad Soden
- Living Beneath the Rain Tower
- Children's Day-Care Centre Heddernheim
- Thermal Village Blumau - The Rolling Hills
- Residential Building of the City of Vienna
- Kids Plaza Osaka
- Quixote Winery
- Martin-Luther-Gymnasium Wittenberg
- Kawakawa Public Toilet
- The Forest Spiral of Darmstadt
- Environmental Railway Station, Uelzen
- "Mop" Maishima Incineration Plant
- Altenrhein Indoor Market
- Maishima Sludge Center
- Ronald McDonald House
- The Green Citadel of Magdeburg
- KunstHausWien
- Hundertwasser's Architects
- The Ship "Regentag"






